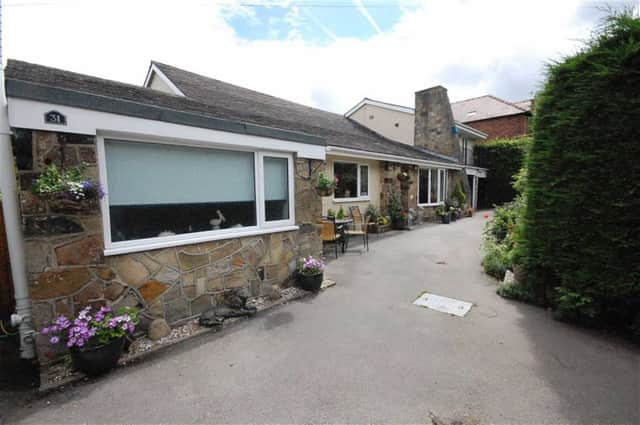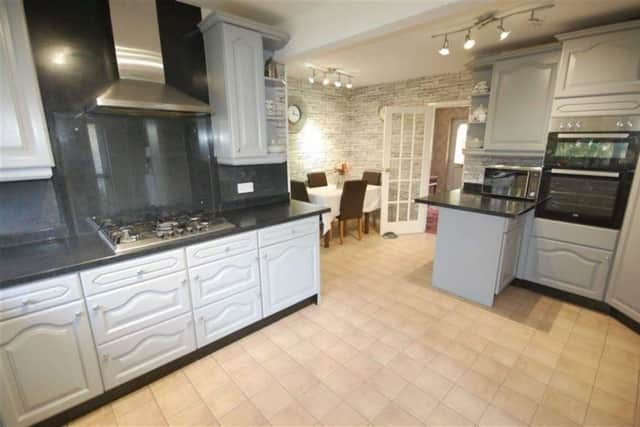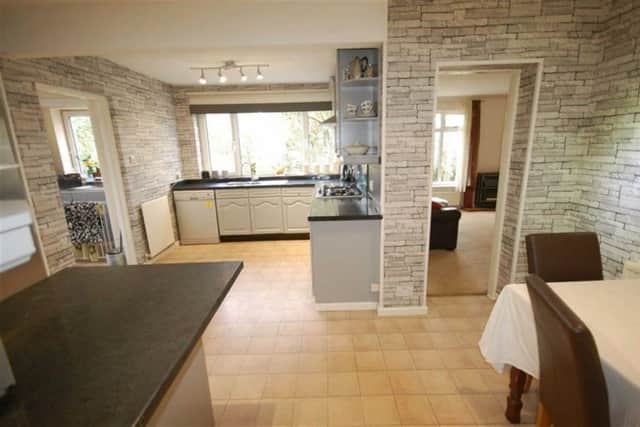Spacious five bedroom family home


This spaciously extended individual family home in Liversedge has recently been reduced. Featuring numerous reception rooms and offering adaptable accommodation with five bedrooms (most with fitted furniture) and all enjoying en-suite facilities. Also benefiting from PVCu double glazing, a gas fired central heating system, along with an integral double garage and gardens. The property is handily placed for local amenities along with well-regarded schooling nearby. Being on an enclosed plot with double gated driveway with forecourt area and an enclosed rear garden.
GROUND FLOOR:
Dining Room:Accessed via a PVCu double glazed door this spacious and versatile dining room overlooks the front of the property and has two PVCu double glazed windows, two central heating radiators, ceiling coving and fitted storage cupboards.
Advertisement
Hide AdAdvertisement
Hide Ad

Ground Floor WC:Furnished with a low flush WC and a wash hand basin.
Lounge:The main lounge is situated to the front of the property and has a PVCu double glazed window, a central heating radiator, stone fireplace with timber mantle and hearth.
Breakfast Kitchen:This well proportioned breakfast kitchen is fitted with a range of wall and base units with working surfaces, tiled splash backs and one and a half bowl stainless steel sink unit with mixer tap and drainer. There is a five ring gas hob with splash back and canopy extractor hood and an eye-level oven with grill, a PVCu double glazed window overlooks the rear garden, there are two central heating radiators and doorway to the utility room.
Utility Room:Having plumbing for an automatic washing machine and a PVCu double glazed door.
Advertisement
Hide AdAdvertisement
Hide Ad

Wash Room:A useful addition with a stainless steel sink with cupboards beneath and a wall mounted boiler.
Sitting Room:Having two PVCu double glazed windows enjoying views over the rear garden along with two central heating radiators and a wall mounted gas fire.